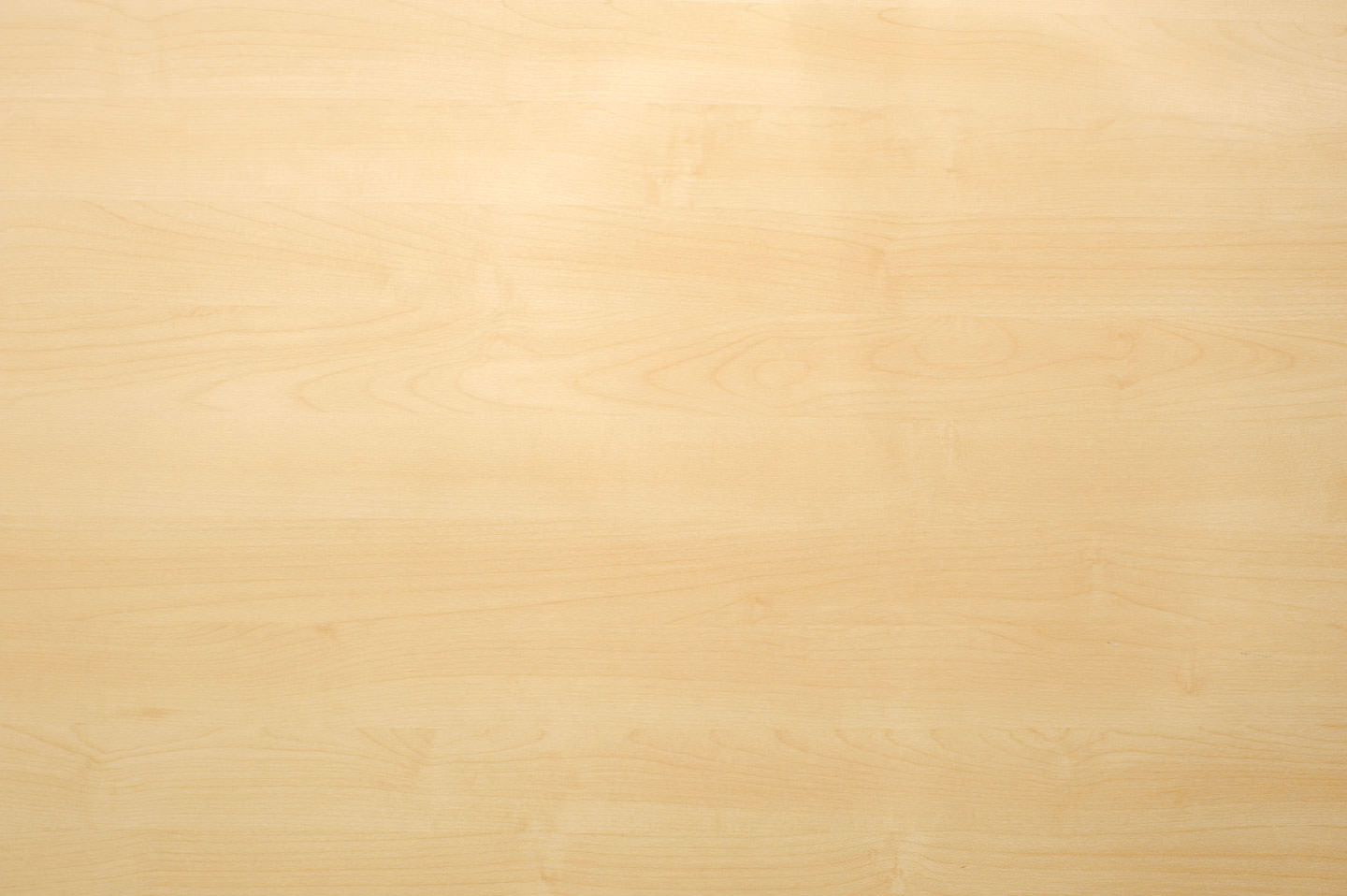

21
ZEB
annual report 2014
Project framework
The ZEB Living Laboratory (Lab) at NTNU
is a research laboratory designed with the
aim of demonstrating how carbon neutral
construction can be realized in the Norwegian
climate, and of investigating how users
interact with state-of-the-art technologies and
low-energy buildings characterized by high
indoor comfort conditions. Its design is the
result of a multidisciplinary design process
involving students, researchers and industry
partners in the design of an energy positive
house. The Living Lab was designed giving
particular attention to flexibility both in terms
of functional program and interchangeability of
components. Thanks to that it will be possible
to test both existing and under development
technologies in relation to different kind of
users. Beside environmental and energy
performance analyses of the house conducted
by archiects and engineers at NTNU and
SINTF, sociologists and anthropologists from
both NTNU and SINTEF Building Research
will conduct a series of experiments with 10-
15 volunteering families invited to live in the
building for 2-4 weeks each. The comparison
between these families and how they interact
with the building will offer a unique opportunity
to better understand what difference users
really make in terms of energy performance
and environmnetal impact.
The Living Lab
The Living Lab, a detached house of around
100 m2 heated surface, was designed in
order to be representative of the Norwegian
residential building stock for typology and
dimension. Its plan is organized in two
main areas: a living area towards south,
and a studio/sleeping area towards north.
Flexibility of the plan was addressed in
order to allow different functional programs
(young couple, old couple or even a student
housing). The building envelope, optimized
in the climatic context of Trondheim, resulted
in a highly insulated and tight envelope
with a 20% glass ratio. The integration of
phase changing materials in the roof aims
at stabilizing temperature fluctuations and
avoiding overheating problems due to the light
construction.
The technical equipment, distributed in
the central spine of the building, includes
alternative solutions that can be independently
tested. The heating system includes,
for instance, two different thermal units
connected to a floor heating system and a
low-temperature radiator. A water-to-water
heat pump, covering most of the heating,
ventilation and DHW demands, is coupled with
ZEB LIVING LAB – RESEARCH WITH PEOPLE
|
– FORSKNING MED MENNESKER
Sustainability is a call for symbiosis and
re-harmonization with nature
Luca Finocciaro (NTNU) and Thomas Berker (NTNU)

















