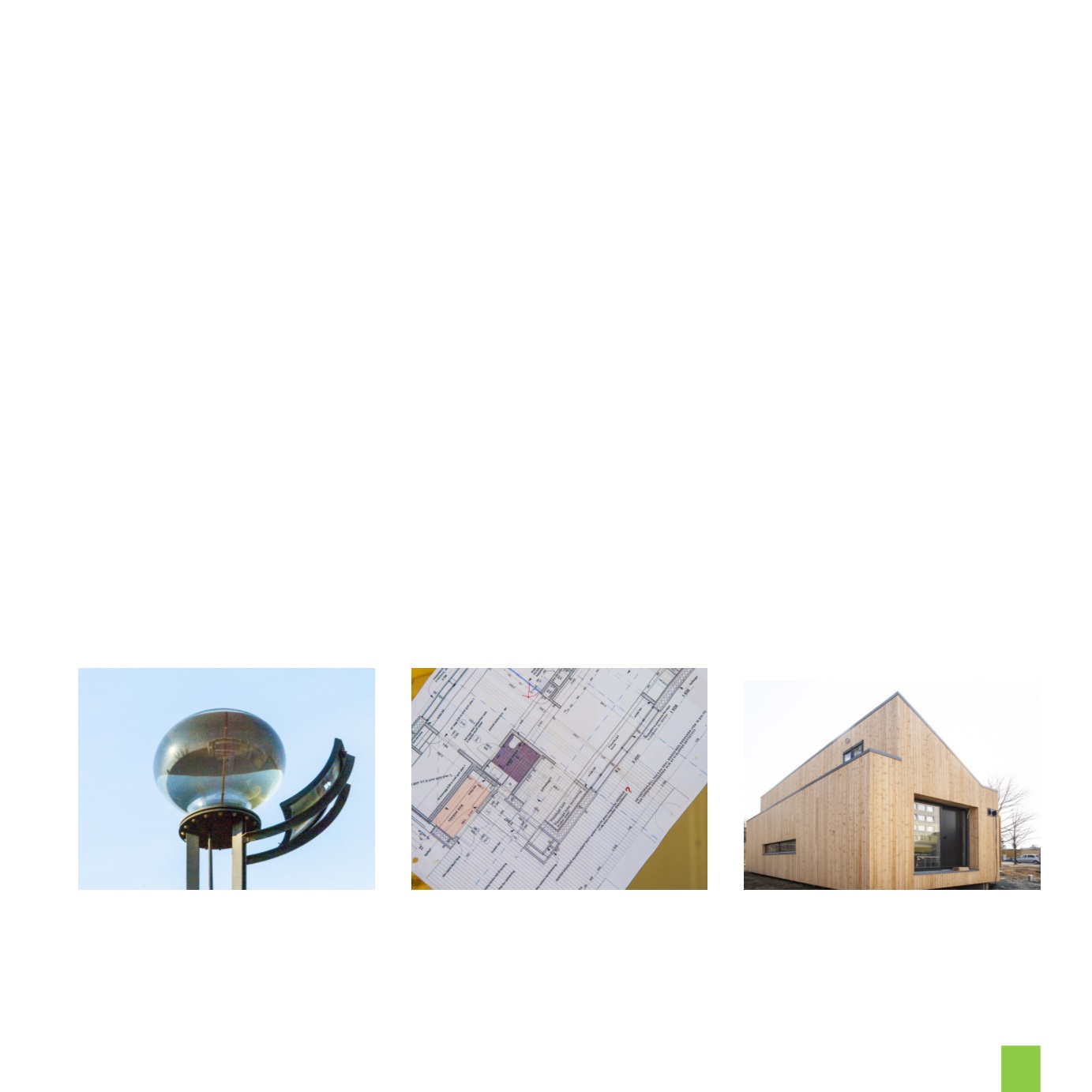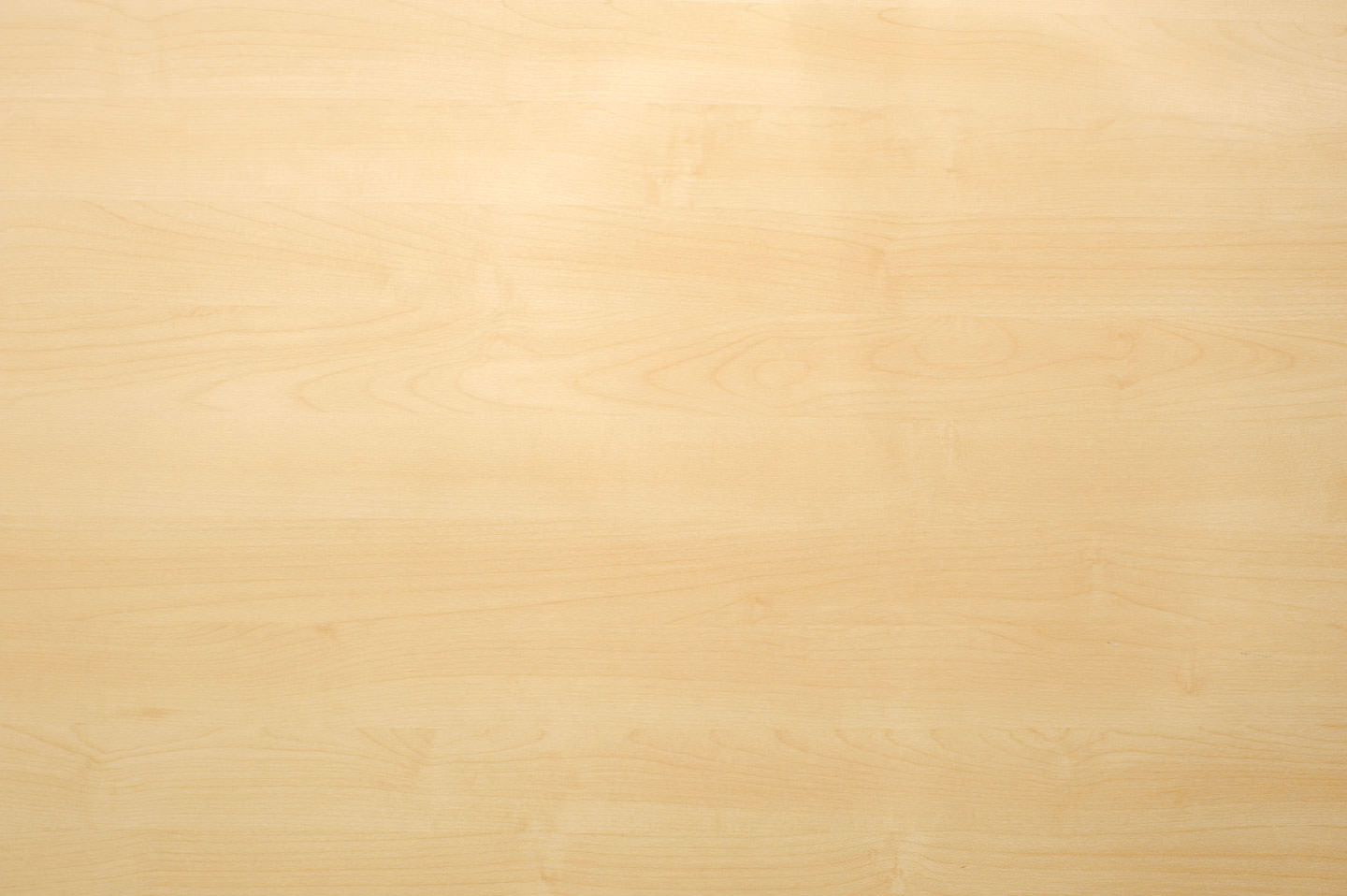

15
ZEB
annual report 2014
buildingsbuildings
• Studies of the effect of thermally super-
insulated envelopes on heating and
cooling performance
• Studies of user influence on energy use
in residential buildings
• Studies of the interaction between zero
emission buildings and the grid
• Life cycle assessment (LCA) for optimal
design of ventilation systems
• Evaluation of a membrane-based
energy recovery system
In the results chapter studies of the effect of
super-insulated envelopes on heating and
cooling performance and the interaction
between zero emission buildings and the
grid are presented.
WP-4:
Use, Operation, and
Implementation
Goal: Development of knowledge and tools
which assure usability and acceptance,
maintainability and efficiency, and
implementation of zero emission buildings.
In 2014 the main activities in WP 4 have
been:
• Analyse existing building related
procurement practices in organizations
that build and own large non-residential
buildings
• Studies of how the cost of sustainable
buildings is discussed in the public
• Studies of scenarios for zero emission
building refurbishment
• Studies of experts’ role in the
implementation of zero emission
buildings (PhD Liana Müller)
The study of the cost of sustainable
buildings and results from Liana Müller’s
PhD thesis on building experts’ engagement
with media are further presented in the
results chapter.
WP-5:
Concepts and Strategies for
Zero Emission Buildings
Goal: Development of concrete concepts
for zero emission buildings which can be
translated into realized pilot buildings within
the time frame of the centre.
The main research activities in 2014 in WP
5 have been:
• Further development of a revised zero
emission buildings definition, with focus
on material emissions
• Further development of zero emission
building concepts for office and
Images from upper-left on previous page to lower-right on this page. Concrete wall at NTNU Campus Gløshaugen; Scandic Lerkendal hotel (nZEB);
Photovoltaics on the roof of ZEB Living Lab; Artswork at NTNU Campus Gløshaugen; Plan of ZEB Living Lab; ZEB Living Lab exterior. Photos by:
Anne J. Bruland
.

















